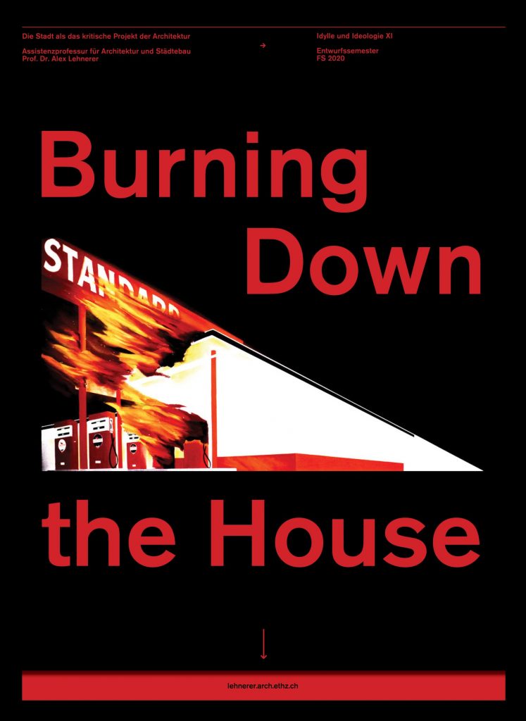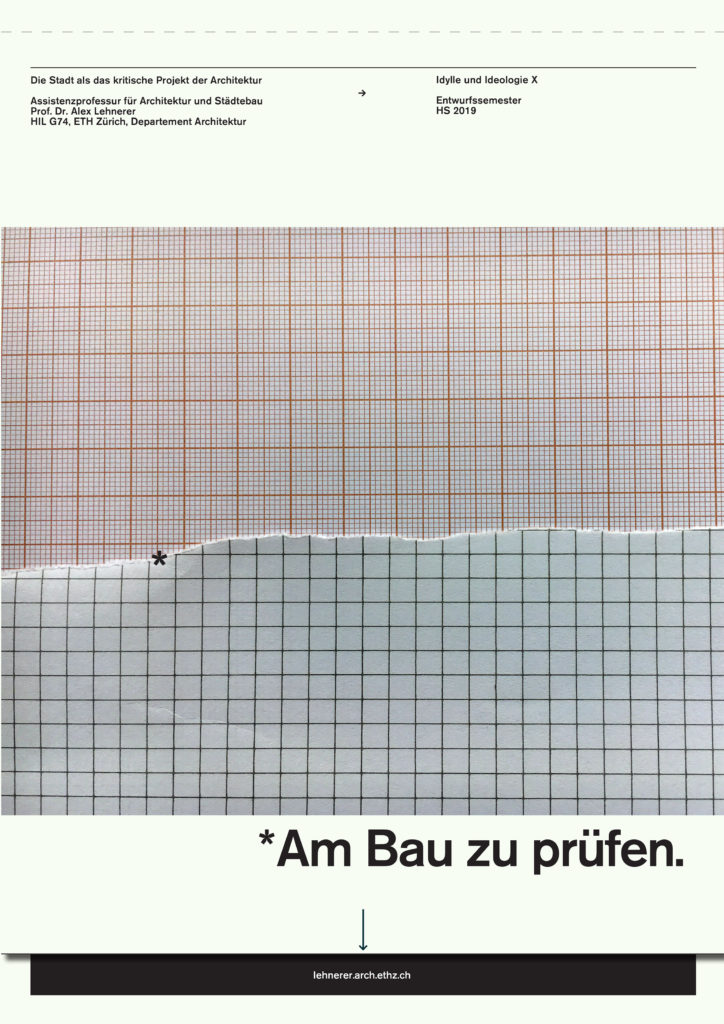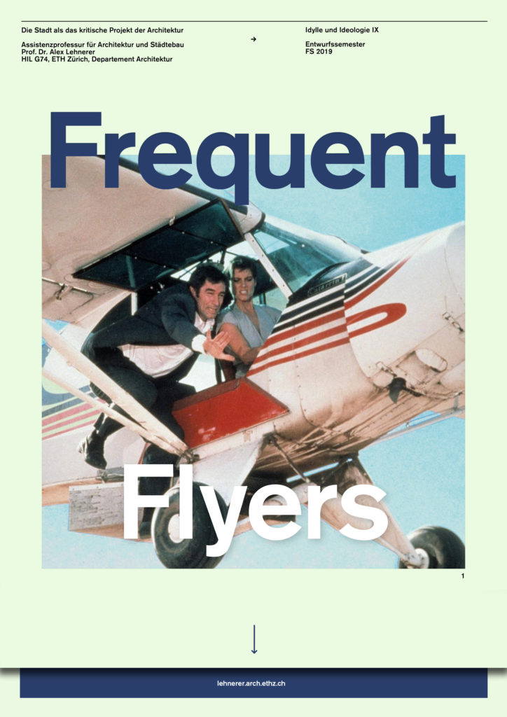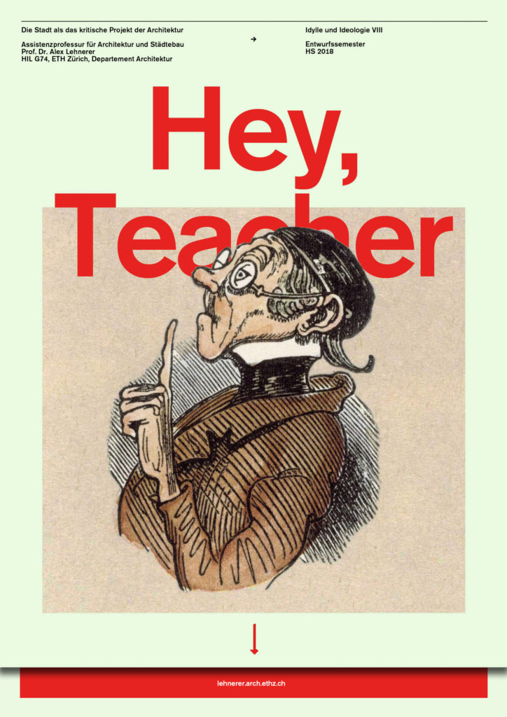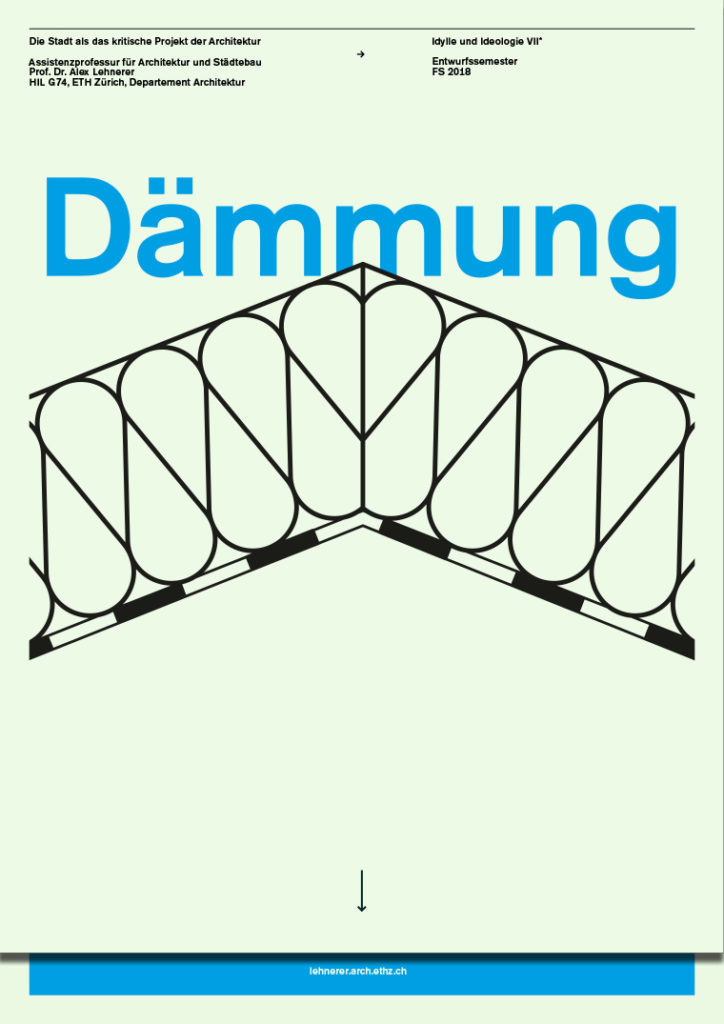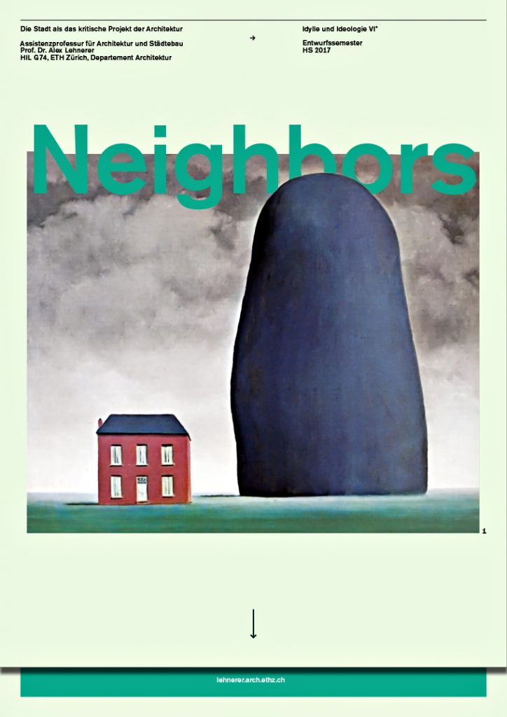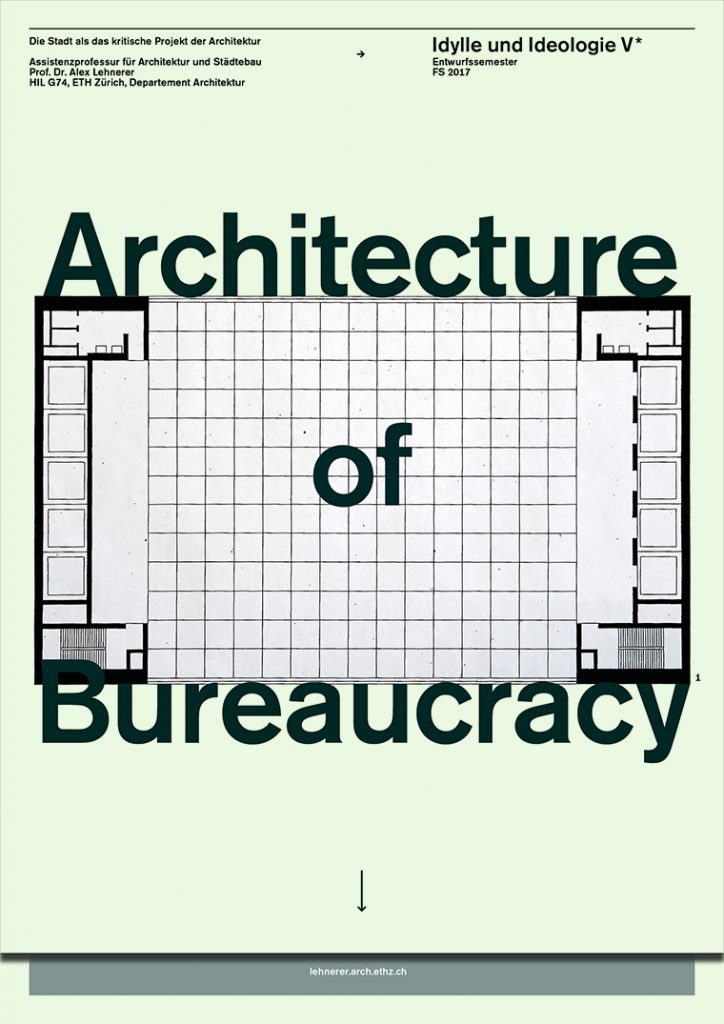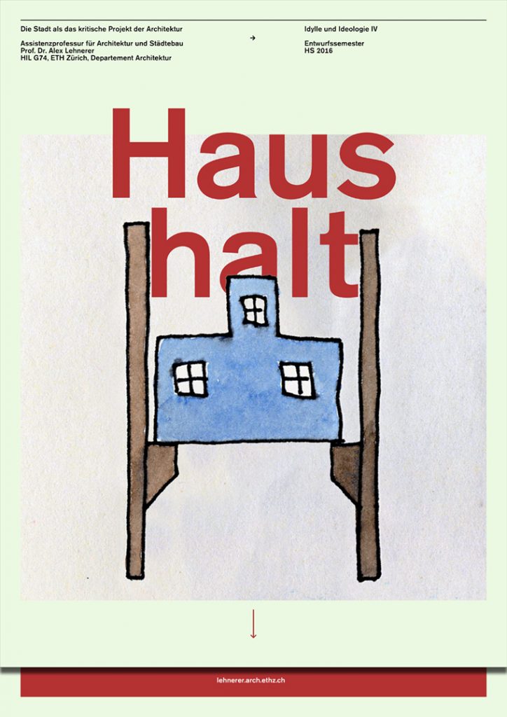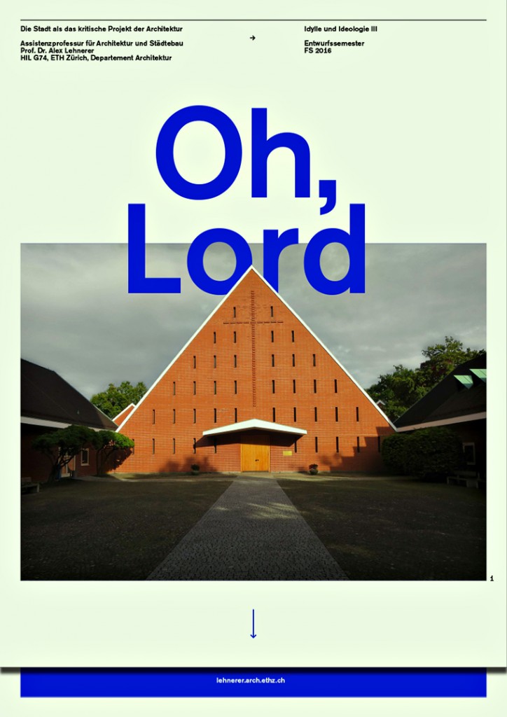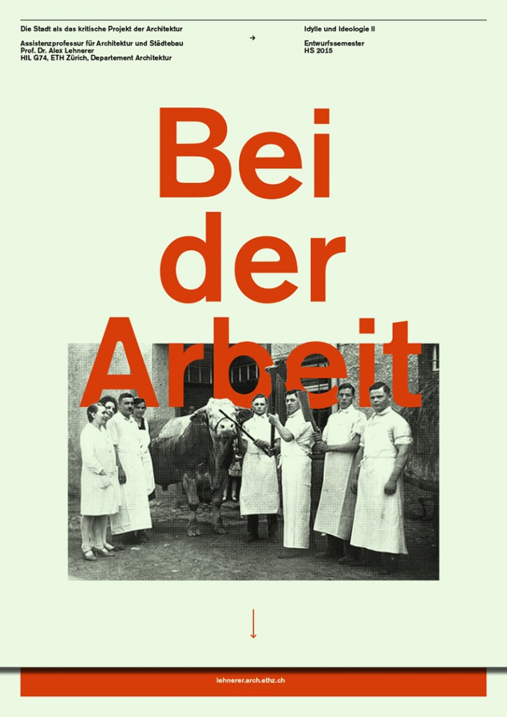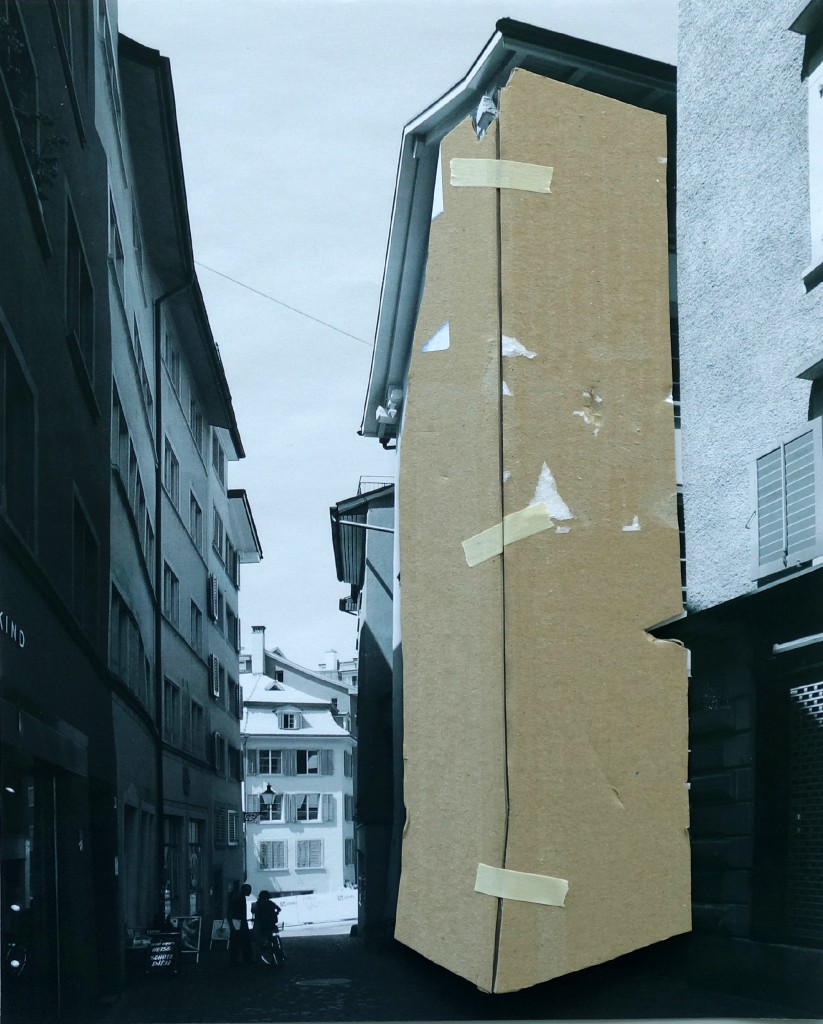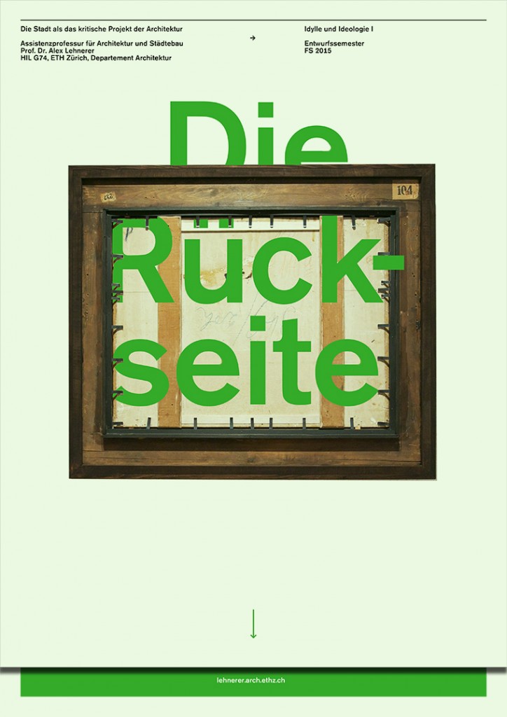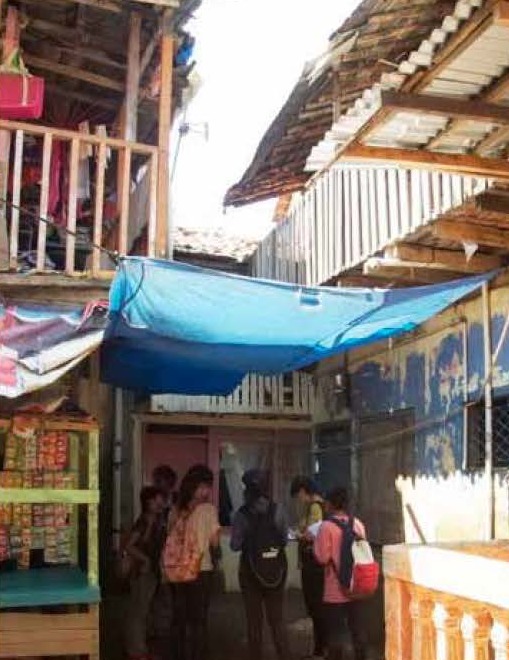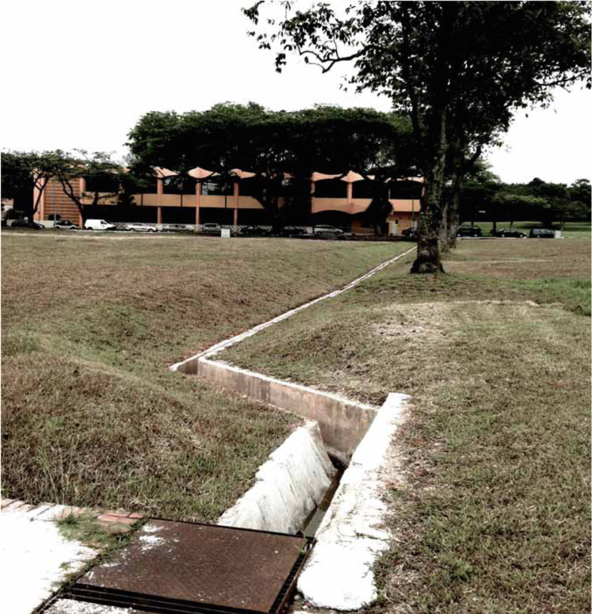Studio FS 15: Die Rückseite – Idylle und Ideologie I
English below
Die Rückseite
Wir entwerfen architektonische Strukturen mit ihrer Rückseite als Ausgangspunkt. Die Rückseite ist nicht nur Objekteigenschaft, sondern ein kritischer Ort unserer gebauten Umwelt. An der Rückseite treffen sowohl interne wie externe räumliche Organisation und Komposition aufeinander. Als Topos ist sie sowohl architektonischer als auch städtebaulicher Natur. Die Rückseite verschleiert und enthüllt zugleich, und die Frage stellt sich, wie sich die Rückseite zur Moderne verhält, die eigentlich nur Vorderseiten kennt. Dabei steht diese vermeintliche „Antifassade der Stadt“ in dialektischem Verhältnis zur Vorderseite. Erscheint das Bild zunächst leer, ist es dennoch gleichermaßen gerahmt. Jede gute Front braucht eine starke Rückseite. Sie ist politisch und nur auf den ersten Blick stiller und unauffälliger. Im Sichtschatten produziert die Rückseite ihre ultimative Exzentrizität und ist damit der perfekte Ort städtischer Subversion. Die Apotheose der Rückseite ist der Versuch, die Stadt jenseits prävalenter Regime wie Infrastruktur und Vernetzung zu verstehen. Erst mit einer bedeutsamen Rückseite wird ein Objekt zum Teil der Stadtstruktur. Wir lesen und interpretieren die Stadt und ihre Elemente von hinten und diskutieren anhand des Entwurfs eine Ästhetik der Rückseite.
*Idylle und Ideologie
“Idylle und Ideologie” ist eine Reihe von kritischen Untersuchungen durch die spekulative Uminterpretation des baulichen Bestands unserer Städte und Landschaften. Der Entwurf bewegt sich innerhalb der Disziplin im Spannungsfeld zwischen den Geschichten des Bestehenden und der Theorie der Architektur – einer Architektur mit kulturell, kontextuellem Anspruch und dem gleichzeitigen Verlangen nach Autonomie der Form. Die Stadt als gesellschaftlicher Ausdruck ist immer das kritische Projekt der Architektur selbst. Durch den Fokus auf Elemente des Ganzen lässt sich kollektive Form präzise architektonisch diskutieren und formulieren. Innerhalb dieser kollektiven Form suchen wir nach der Krise und der Chance des Objekts. Der Entwurfsprozess beschreibt die ideologische Überformung einer konstruierten Idylle und der damit verbundenen Verhandlung von Widersprüchen. Das Resultat ist eine Dritte Typologie zwischen Haus und Stadt.
Lernziel Das konzeptionelle Entwickeln eines architektonisch, städtebaulichen Entwurfs und dessen spezifische Ausformulierung. Verständnis von Architektur als kulturelle Praxis mit einer starken, aber nicht stabilen Verbindung zur Gesellschaft, d.h. zur Stadt und zur Geschichte unserer gebauten Umwelt. Die Fähigkeit mit dem Entwurf und den Mitteln der Architektur einen kritischen Beitrag zu einem spezifischen Diskurs innerhalb der Disziplin zu liefern. Die Arbeit mit der spekulativen Realität der Architektur. Zu den Projekten
English version:
The Back
We will design architectural structures from the back to the front. The backside is not only one property of the object, but rather a critical site of our built environment. It is on the backside that both the internal and external spatial organization and composition of the object come together. As a topos, it is both architectural and urban in nature. Every good front needs a strong back side. Out of sight, the back demonstrates its ultimate eccentricity and is thereby the perfect place for urban subversion. The apotheosis of the back is the attempt to understand the city beyond the prevalent regimes of infrastructure and networks. Only through a significant back can an object become part of the city structure. By means of design we are able to read and interpret the city and its elements from the back and discuss a back aesthetic.
*Idyll and Ideology
‘Idyll and Ideology’ is a series of critical studies that speculates about, while also reinterpreting, the structural inventory found within our towns and countryside. The design project is rooted within the context of the discipline between the theory of architecture and the stories of the built environment– an architecture that claims to be both cultural and contextual while simultaneously pursuing the desire for the autonomy of form. The city as a cultural expression has always been the critical project of architecture. By focusing on individual elements that make up the whole, a precise architectural discussion can be developed about collective form. The design process describes the ideological reshaping of a constructed idyll and the related negotiation of its resulting contradictions. The outcome is a third typology between house and city.
Aim
To develop concepts of architectural and urban design and its specific formulation. Understanding architecture as cultural practice with a strong but unstable connection to society, i .e. to the city and the history of our built environment. Through design and means of architecture, being able to deliver a critical contribution to a specific discourse within the discipline. Working with the speculative reality of architecture.





