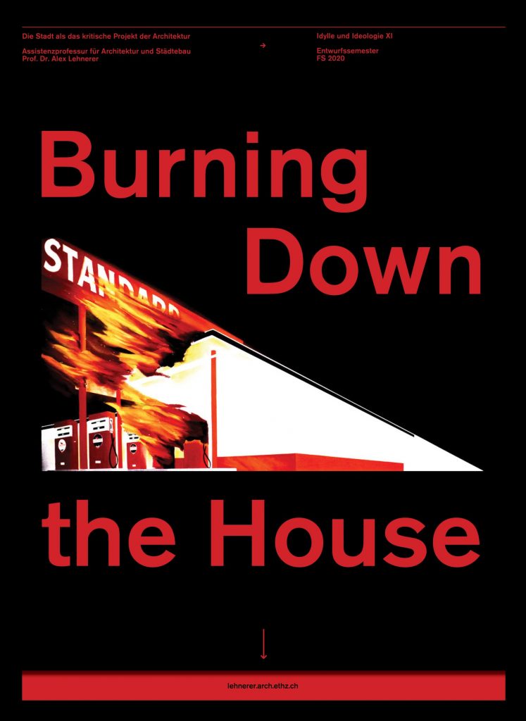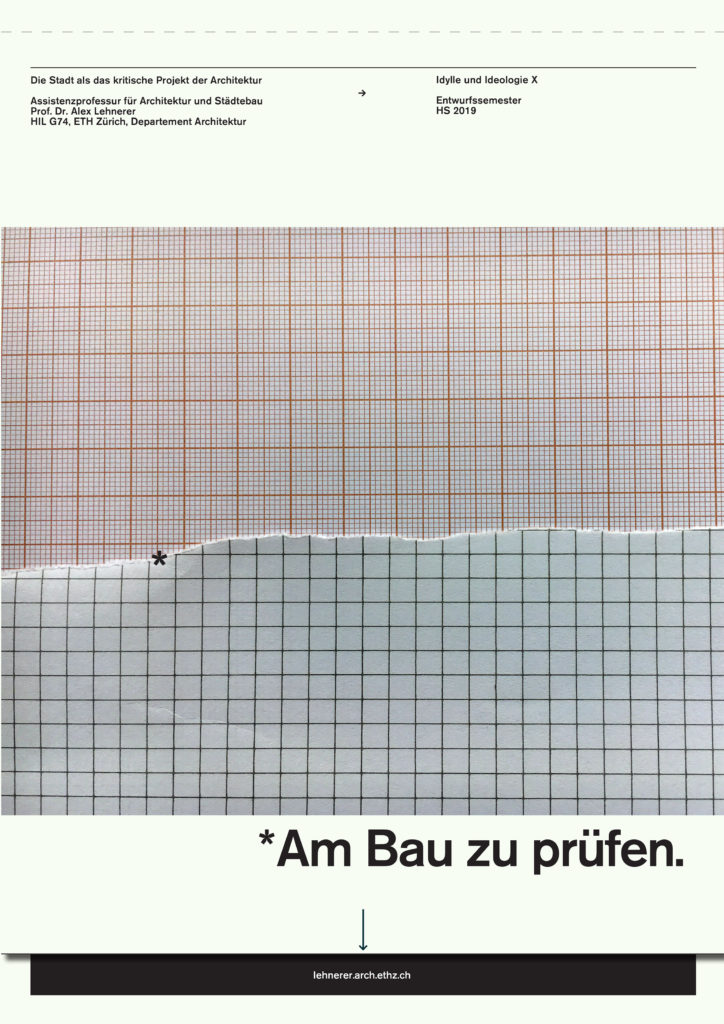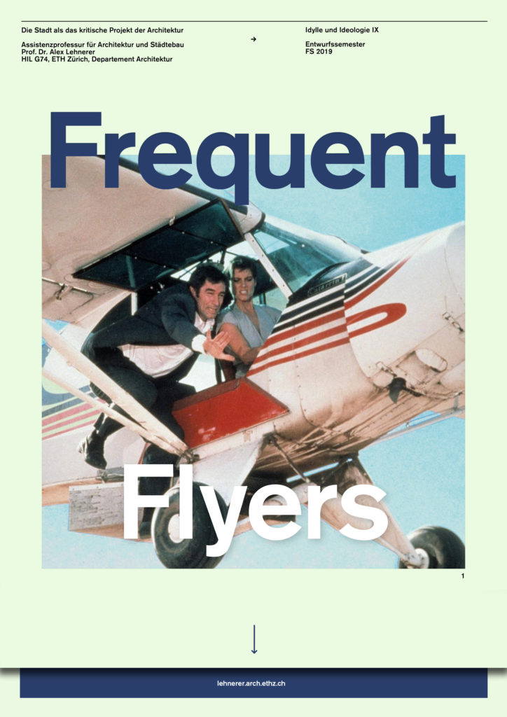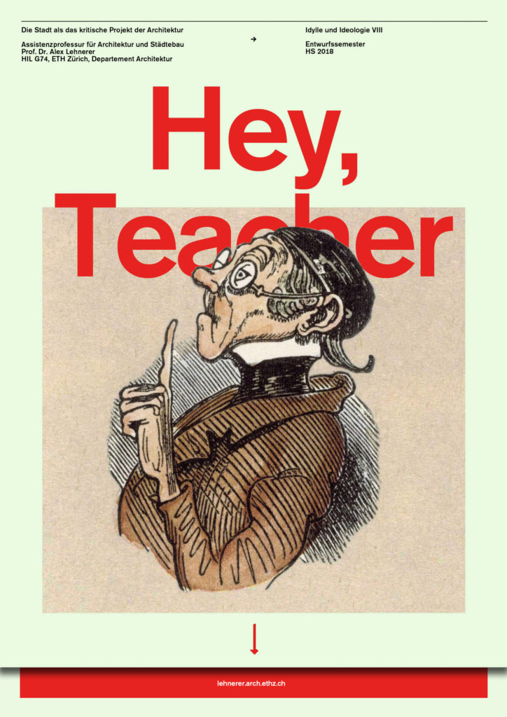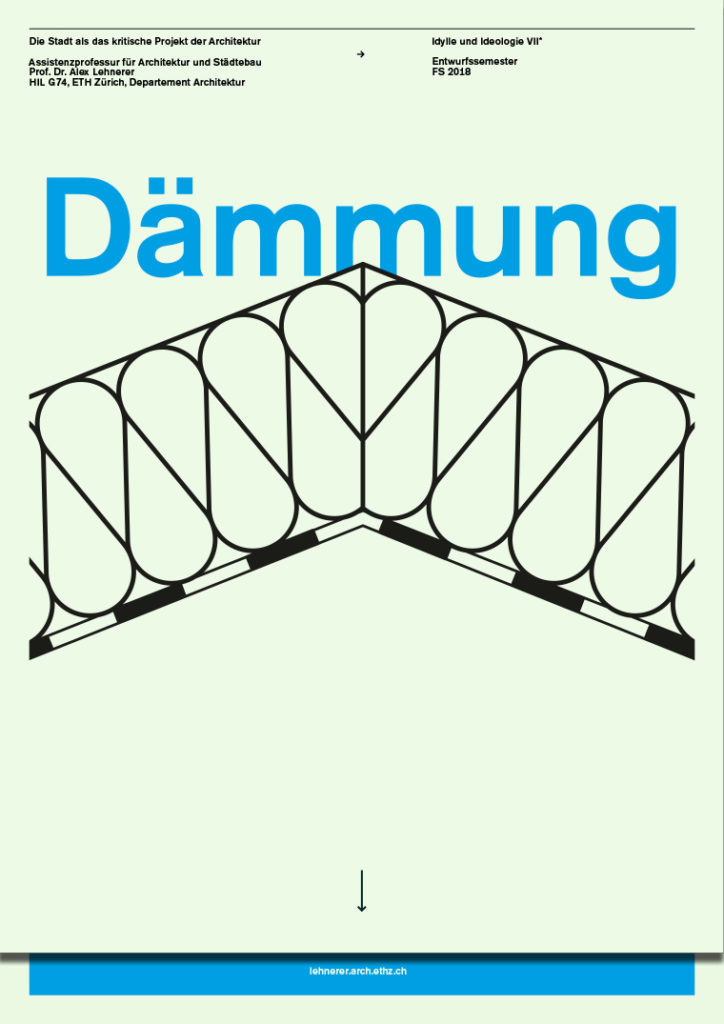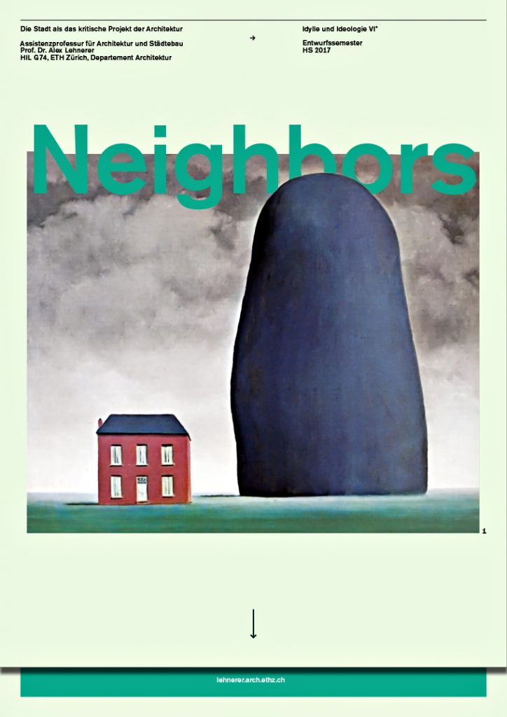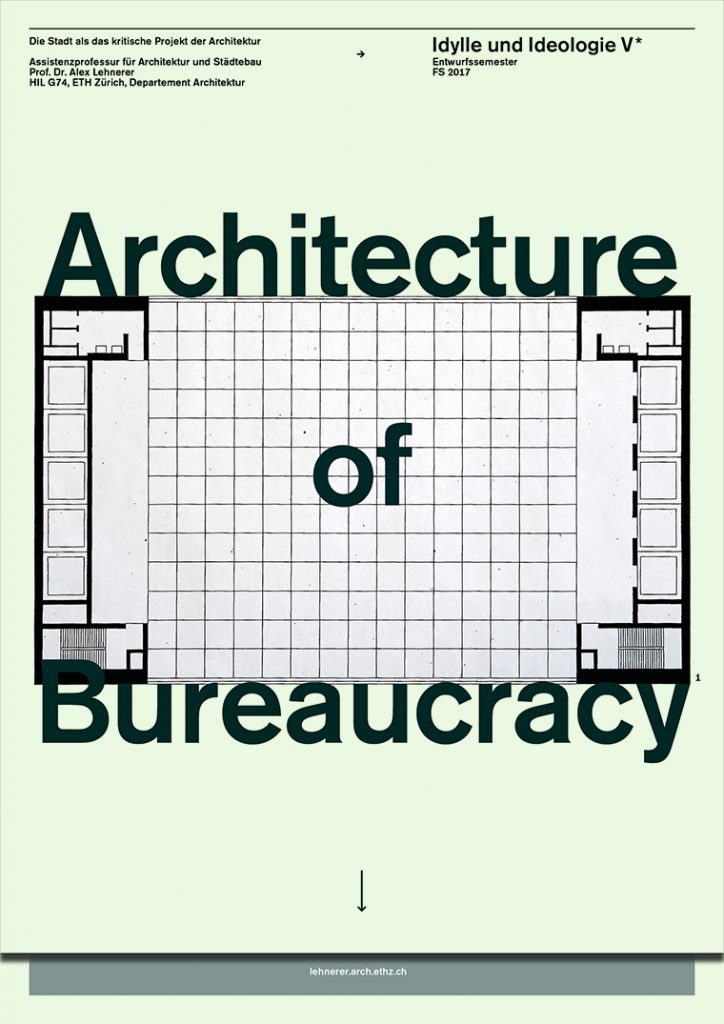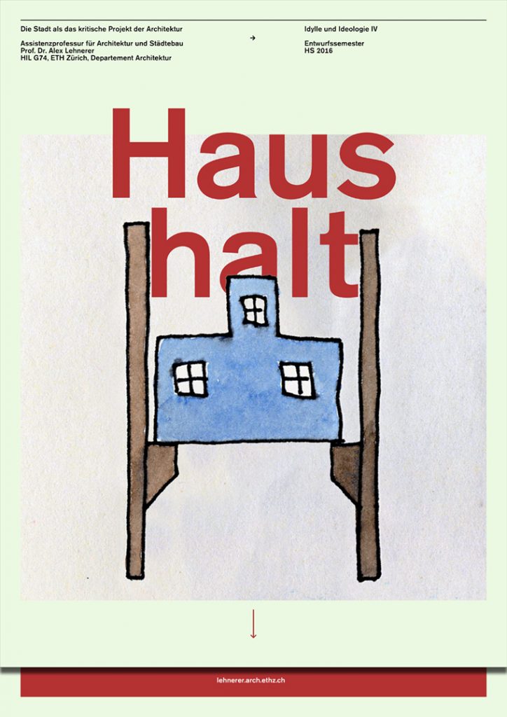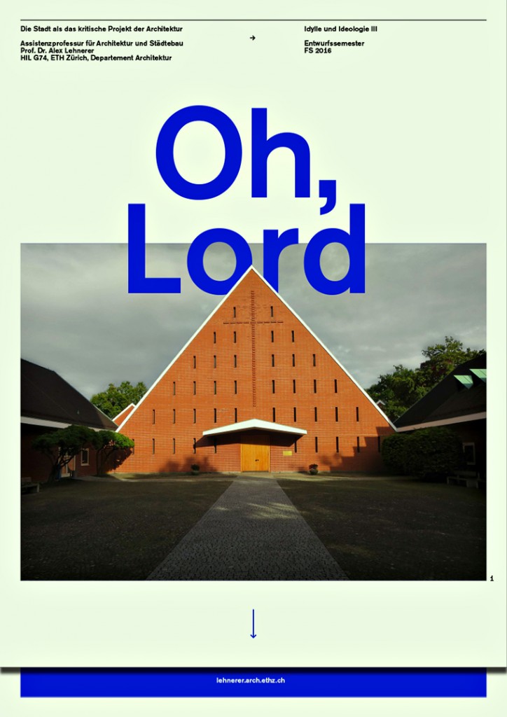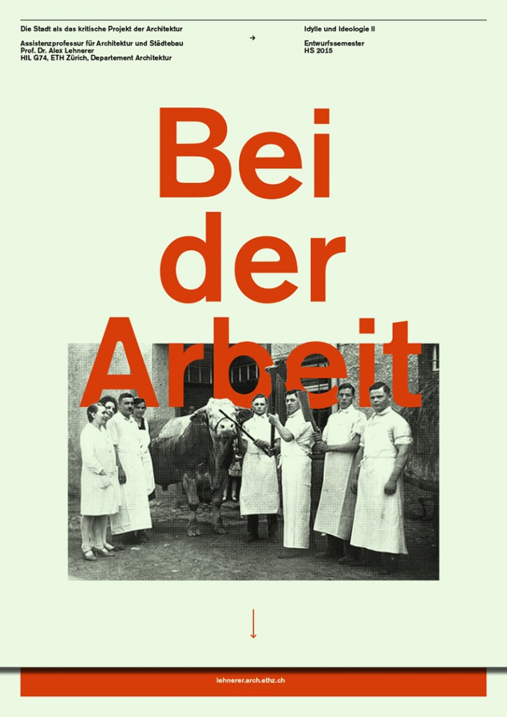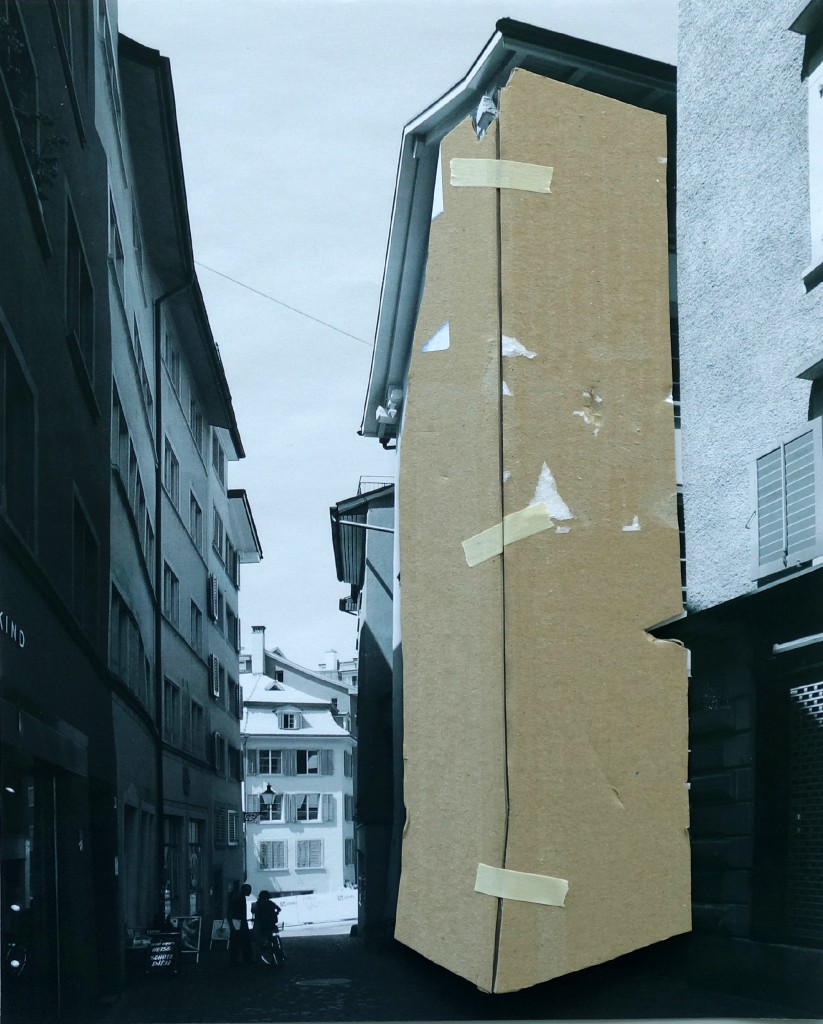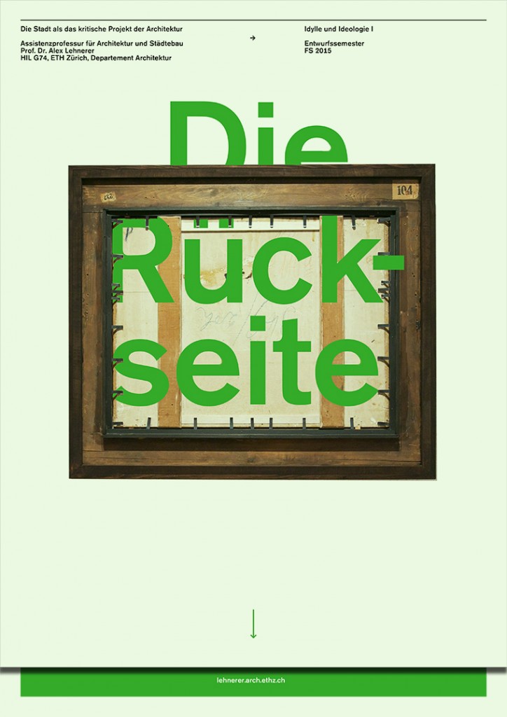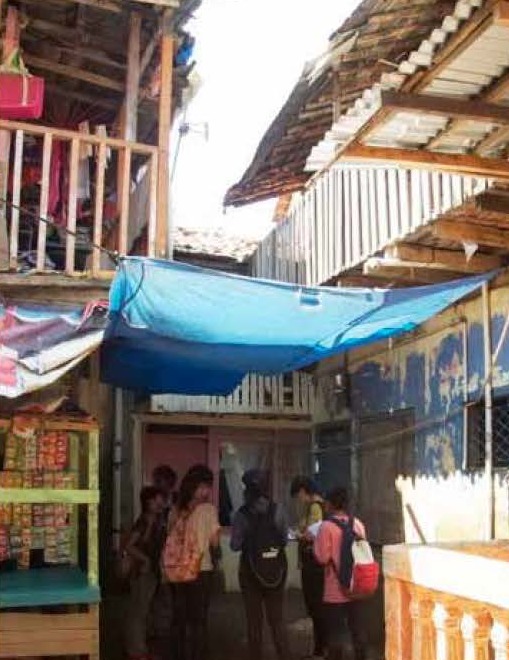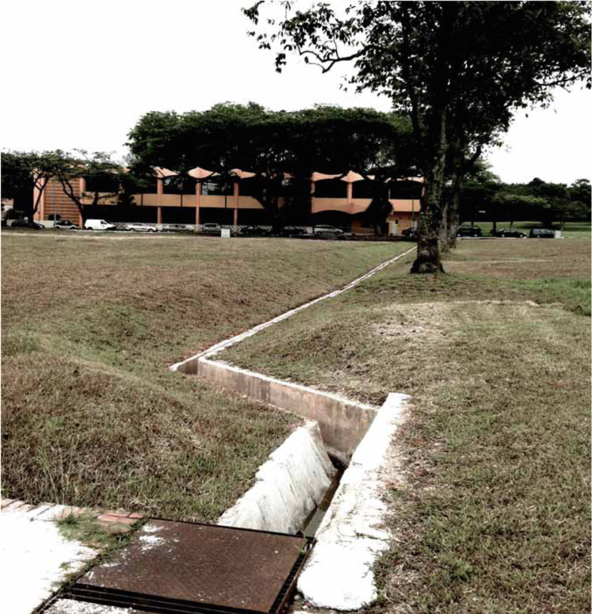Studio FS 16: Oh, Lord – Idylle und Ideologie III
Oh Lord (Entwurfsstudio)
Der Entwurf einer Kirche. In Zürich.
Zu den Ergebnissen und Projekten der Studenten.
(English version below)
Allein in Zürich gibt es 72 Kirchen. Man mag glauben, Religion sei allgegenwärtig. Es ist schwer, aus dem Haus zu gehen und auf dem Weg in die Stadt nicht einem Gotteshaus zu begegnen. Im Viertelstundentakt werden wir durch Hunderte von Glocken(schlägen) an etwas ausserhalb unserer physischen Existenz erinnert.
Weltweite Ereignisse und deren Berichterstattung zeichnen ein ähnliches Bild – kaum ein globaler Konflikt, der nicht mit Religion in Verbindung gebracht wird. Ein ausgesprochenes Interesse an Religion, ihren Werten und Wirkungen ist evident.
Gleichzeitig ist unser modernes Leben durch und durch verweltlicht. Die Spannung zwischen Religionen, dem religiösen und dem modernen Leben, ist wohl auch eine Reaktion auf die Säkularisierung, als eines der zentralen Elemente im Projekt der Moderne. Aber vielleicht ist dieses Projekt ein viel Schwierigeres als ursprünglich vermutet. Auch in der Architektur – einer Disziplin, die sich im letzten Jahrhundert die modernen Prinzipien von Empirie, Positivismus, Rationalität, Mechanisierung (und Säkularisierung) zum Leitmotiv gemacht hat.
Bei fast allen Architekten des letzten Jahrhunderts – modern oder nicht – spürt man sehr oft ein spirituelles Moment, zumindest eine Beschäftigung mit der komplexen Beziehung zwischen dem Heiligen und dem Profanen. In der Kunst ist das stete Vorhandensein von spirituellem Inhalt noch offensichtlicher: „Über das Geistige in der Kunst“ geht es bei Kandinsky im Jahr 1912. Und bei Octavio Paz können wir nachlesen:“(…), I believe that poetry and religion spring from the same source and it is not possible to dissociate the poem from its pretension to change man without the risk of turning the poem into an inoffensive form of literature.“
Wir betrachten die entwerferische Auseinandersetzung mit der Kirche demzufolge nicht als empirische Studie einer Bautypologie, sondern als (1) das fundamentale Zusammenspiel von physischer (baulicher) Präsenz und ihrer notwendigen Metaphysik, (2) als Beispiel eines ritualisierten Raums, als (3) Fallstudie einer expliziten Bedeutungs(zuschreibung) von Architektur und deren Kommunikationsfähigkeit, als (4) die Frage nach städtischer und gesellschaftlicher Relevanz dieser städtischen Steine jenseits ihrer tatsächlichen Nutzung – kaum eine der 72 Kirchen ist gut besucht – als (5) Feststellung, dass die grosse Qualität religiöser Vorstellungkraft in der Bildproduktion besteht, welche sowohl das Reale, Verträgliche, als auch das Tabu mit einschliesst, und schliesslich als (6) das geeignete Material für die Untersuchung der Aussenwelt der Innenwelt der Aussenwelt des architektonischen Objekts bezüglich der Leistungsfähigkeit des Plans und seiner Exzentrik im Äusseren.
Natürlich zeugt die gegenwärtige Situation unserer Kirchen von ihrer Krise. Wir hören sie, wir sehen sie, wir akzeptieren sie mehr oder weniger auf unserer Steuererklärung, aber wir gehen nicht hinein. Wenn, dann aus touristischer Neugier oder architektonischem Interesse. Und dann ist es – vielleicht aus Gründen der Authentizität – auch nicht verkehrt, wenn gerade eine Messe läuft.
Der Kirchenbau ist ein Folly, ein Anachronismus im Stadtraum, ein Hirte ohne Herde, eine Ente ohne Eierverkauf. Trotzdem, oder gerade weil die Kirche ein resistenter Ort der Reserve im Stadtkörper ist, behauptet sie sich als Kultur- und Bedeutungsträger.
Der Entwurf einer Kirche öffnet uns eine eigene Welt, eine Linse, die einen persönlichen wie auch kritischen und projektiven Blick auf unsere zeitgenössische Gesellschaft erlaubt. Deshalb wird jedem Kirchenentwurf auch seine eigene liturgische Reform zugrunde liegen.
Einführungsaufgabe: Das Haus für Maria und Josef
Im ersten Schritt analysieren wir die vorhandenen Kirchen der Stadt Zürich, indem jeder Studierende für eine bestimmte Kirche eine Krippe für das nächste Weihnachten entwirft. Ausgestellte Architektur als Haus im Haus inklusive Performance.
Der Reader dieser ersten Aufgabe ist die Bibel, als theoretischer Kontext des Kirchenraums der jeweiligen Kirche. Einer dieser Entwürfe wird nach dem Semester in Originalgrösse gebaut und Weihnachten 2016 in der jeweiligen Kirche zum Einsatz kommen.
Im Rahmen dieser Aufgabe besuchen wir eine Auswahl an Kirchen, klettern auf ihre Kirchtürme und spielen auf ihren Orgeln. Diesbezüglich musikalische Kenntnisse sind von Vorteil.
“I’m doing real architecture again. No more kicking around bits of history. No more skyscrapers. Churches and synagogues are the only buildings worth doing, unless of course I’m doing something for myself.”
—Philip Johnson
*Idylle und Ideologie
“Idylle und Ideologie” ist eine Reihe von kritischen Untersuchungen durch die spekulative Uminterpretation des baulichen Bestands unserer Städte und Landschaften. Der Entwurf bewegt sich innerhalb der Disziplin im Spannungsfeld zwischen den Geschichten des Bestehenden und der Theorie der Architektur – einer Architektur mit kulturell, kontextuellem Anspruch und dem gleichzeitigen Verlangen nach Autonomie der Form. Die Stadt als gesellschaftlicher Ausdruck ist immer das kritische Projekt der Architektur selbst. Durch den Fokus auf Elemente des Ganzen lässt sich kollektive Form präzise architektonisch diskutieren und formulieren. Innerhalb dieser kollektiven Form suchen wir nach der Krise und der Chance des Objekts. Der Entwurfsprozess beschreibt die ideologische Überformung einer konstruierten Idylle und der damit verbundenen Verhandlung von Widersprüchen. Das Resultat ist eine Dritte Typologie zwischen Haus und Stadt.
Lernziele
Das konzeptionelle Entwickeln eines architektonisch, städtebaulichen Entwurfs und dessen spezifische Ausformulierung. Verständnis von Architektur als kulturelle Praxis mit einer starken, aber nicht stabilen Verbindung zur Gesellschaft, d.h. zur Stadt und zur Geschichte unserer gebauten Umwelt. Die Fähigkeit mit dem Entwurf und den Mitteln der Architektur einen kritischen Beitrag zu einem spezifischen Diskurs innerhalb der Disziplin zu liefern. Die Arbeit mit der spekulativen Realität der Architektur.
English version
Oh, Lord (Design Studio)
Designing a church. In Zurich.
In Zurich alone, there are 72 churches. It is difficult to leave the house and not run into a “house of God” on the way to town. Every 15 minutes hundreds of bells (chiming) remind us of something beyond our physical existence. One could almost think religion is omnipresent.
News coverage of worldwide events paints a similar picture – hardly a conflict exists that can not in some way be connected with religion – making evident the profound relevance of religion today, its values and influences.
And yet simultaneously, our modern life has become secularized through and through. Tension between the religions, as well as between religious and modern life, is proof of a reaction to this secularization, which in itself is one of the central pillars of the project of modernity. However, this project is perhaps much more difficult than originally anticipated, even in the realm of architecture – a discipline, which in the last century has made a leitmotif out of the modern principles of empiricism, positivism, rationalism, mechanization and secularization.
In the work of almost all architects of the previous century – whether modern or not – a certain sense of spirituality, or at least a preoccupation with the complex relationship between the holy and the profane, can often be discerned. In Art, the constant and recurring presence of spiritual content is even more obvious: Kandisky deals with “spirituality in Art” in 1912. And from Octavio Paz comes the quote: “(…), I believe that poetry and religion spring from the same source and it is not possible to dissociate the poem from its pretension to change man without the risk of turning the poem into an offensive form of literature.”
For these reasons we are not interested in designing a church based on empirical analysis of the building typology itself, but rather as (1) the fundamental interplay between the physical (built) presence and the metaphysical, (2) an example of a ritualized space, (3) a case study in the explicit (attribution of) meaning of architecture and its ability to communicate this, (4) a question of the societal relevance of these urban building blocks beyond their specifically intended use – hardly any of the 72 churches are well attended – (5) an assessment that the great quality of religious imaginative power lies in the production of images, which includes both the real and amicable as well as the taboo, and finally as (6) suitable material for the examination of the exterior of the interior of the exterior of an architectural object regarding the performance of its layout in contrast to its external eccentricity.
The current situation of our churches naturally stems from their general crisis. We hear them, we see them, for the most part we accept their existence on our tax forms, but we don’t go inside. If we do, it is only out of curiosity as tourists or out of architectural interest. And if that’s the case, for the sake of authenticity a church service might just as well be in full swing.
The Church is a folly, an anachronism in the urban space, a shepherd without a flock, a duck with no eggs to sell. However, or maybe due to the fact that the church remains an impervious and safe place within the body of the city, it asserts itself as a signifier of meaning and culture.
The design for a church opens a unique world to us, a lens through which we are given a personal yet critical and projective glimpse at contemporary society. For this reason, each design will be based on its own liturgical reform.
Introductory exercise: The house for Maria and Joseph
We will first analyze the churches of Zurich and each student will design a nativity scene for a specific church: Architecture exhibited as a house within a house including a performance.
The Bible will serve as the reader for the first exercise as well as the theoretical context for the worship space of each individual church. At the end of the semester, one of the designs will be built in its original size to be used in its intended church during this year’s Christmas ceremonies.
Within the framework of this exercise we will be visiting a selection of churches, climbing up their bell towers and playing their organs. Any relevant musical talent to this end is advantageous.
“I’m doing real architecture again. No more kicking around bits of history. No more skyscrapers. Churches and synagogues are the only buildings worth doing, unless of course I’m doing something for myself.”
—Philip Johnson
*Idyll and Ideology
‘Idyll and Ideology’ is a series of critical studies that speculates about, while also reinterpreting, the structural inventory found within our towns and countryside. The design project is rooted within the context of the discipline between the theory of architecture and the stories of the built environment– an architecture that claims to be both cultural and contextual while simultaneously pursuing the desire for the autonomy of form. The city as a cultural expression has always been the critical project of architecture. By focusing on individual elements that make up the whole, a precise architectural discussion can be developed about collective form. The design process describes the ideological reshaping of a constructed idyll and the related negotiation of its resulting contradictions. The outcome is a third typology between house and city.
Aim
To develop concepts of architectural and urban design and its specific formulation. Understanding architecture as cultural practice with a strong but unstable connection to society, i .e. to the city and the history of our built environment. Through design and means of architecture, being able to deliver a critical contribution to a specific discourse within the discipline. Working with the speculative reality of architecture.








